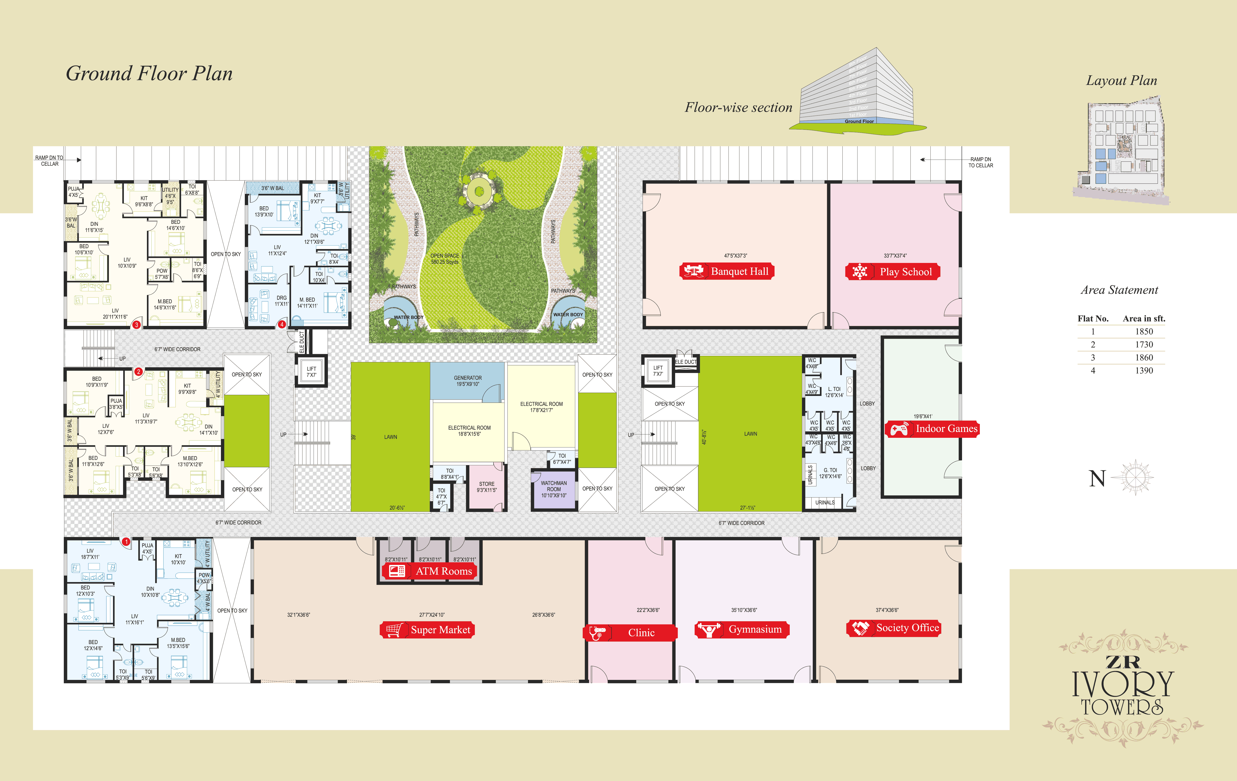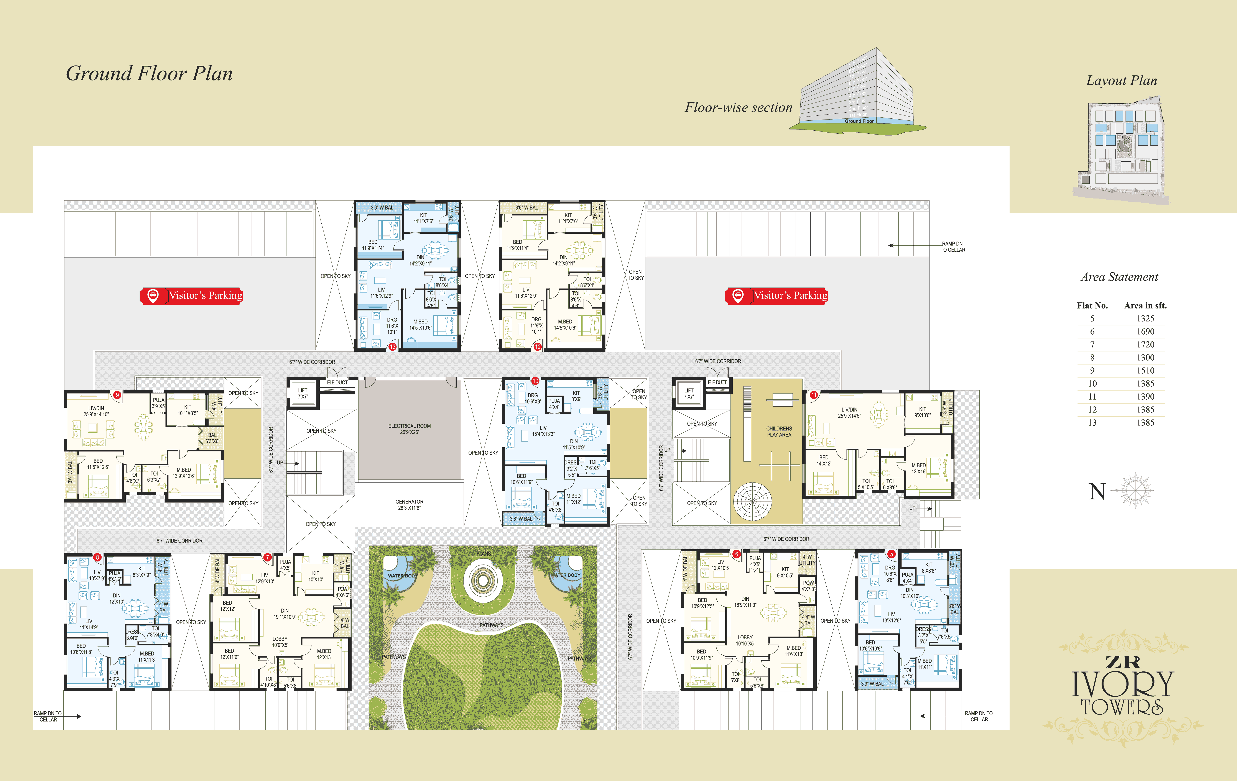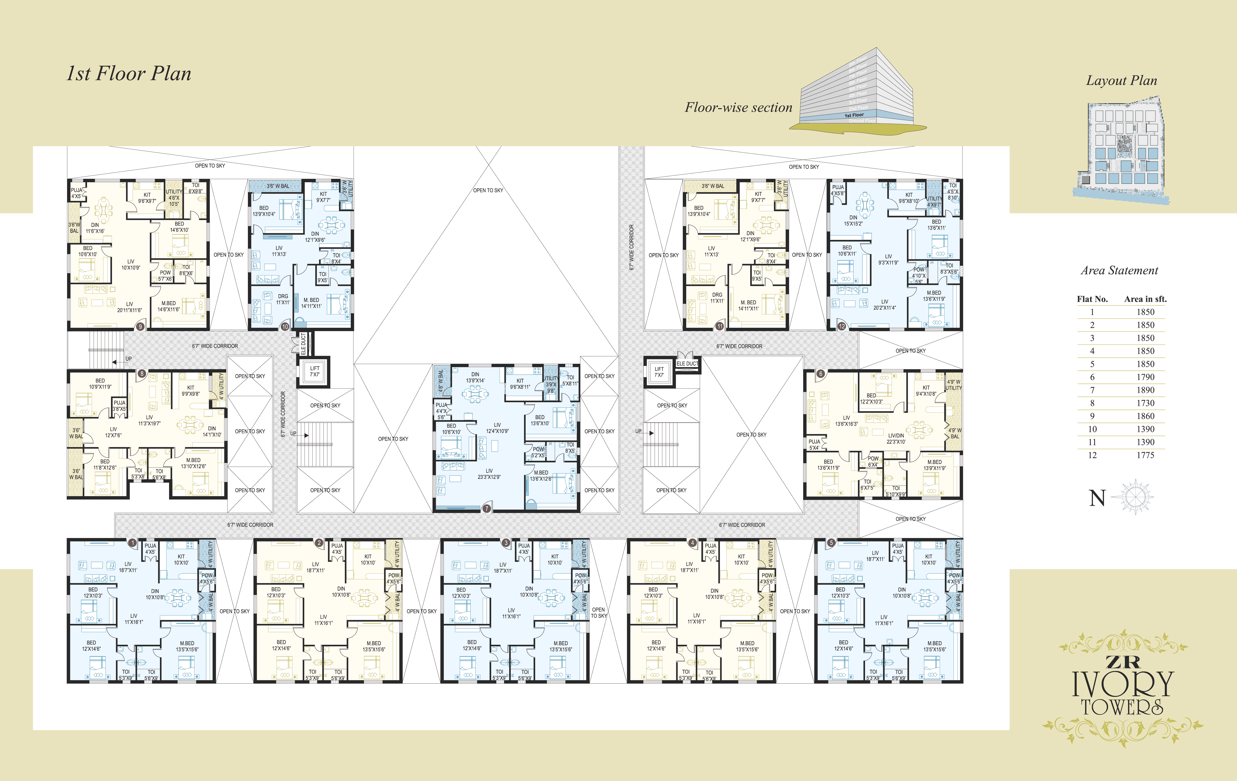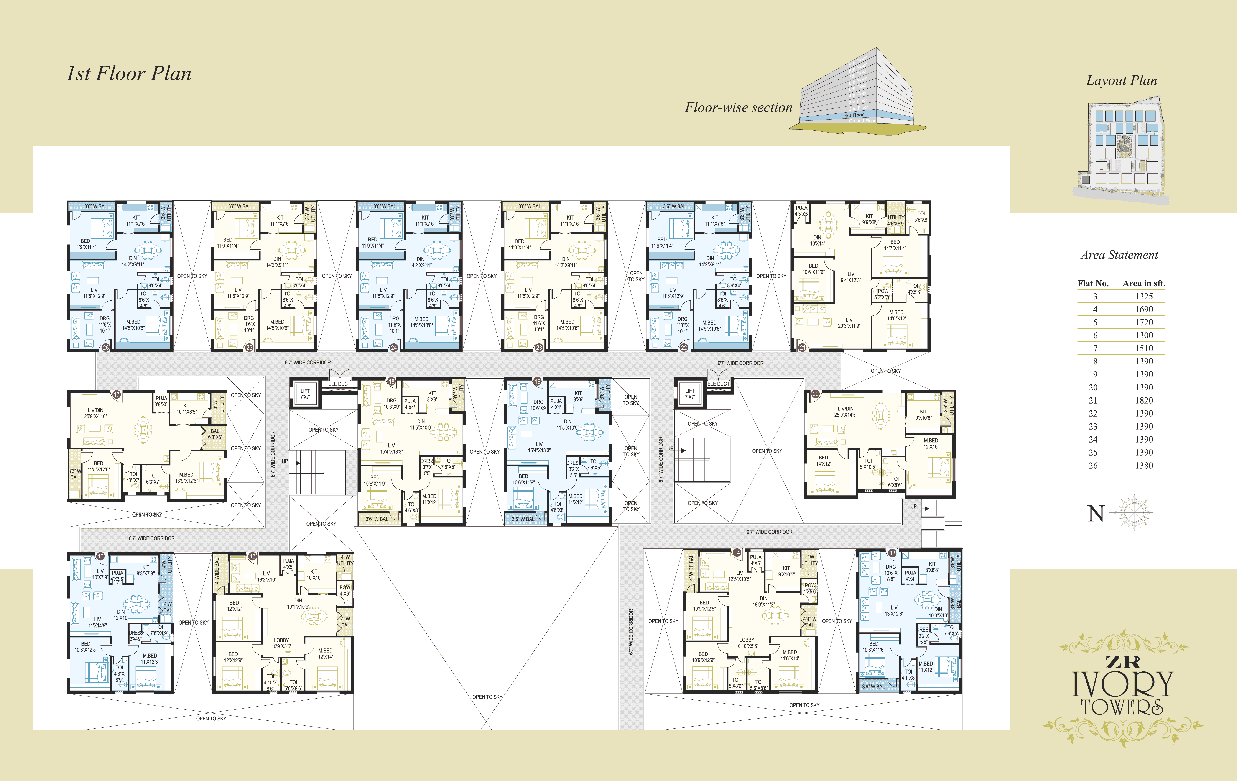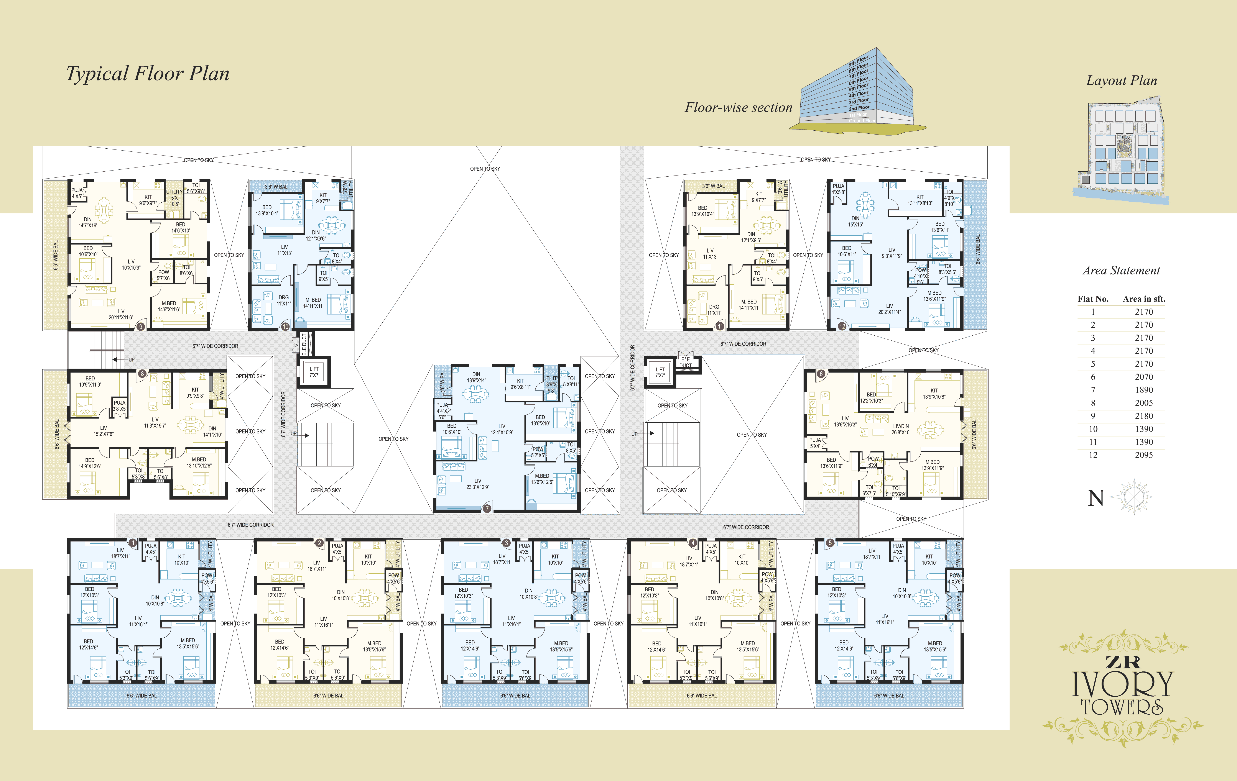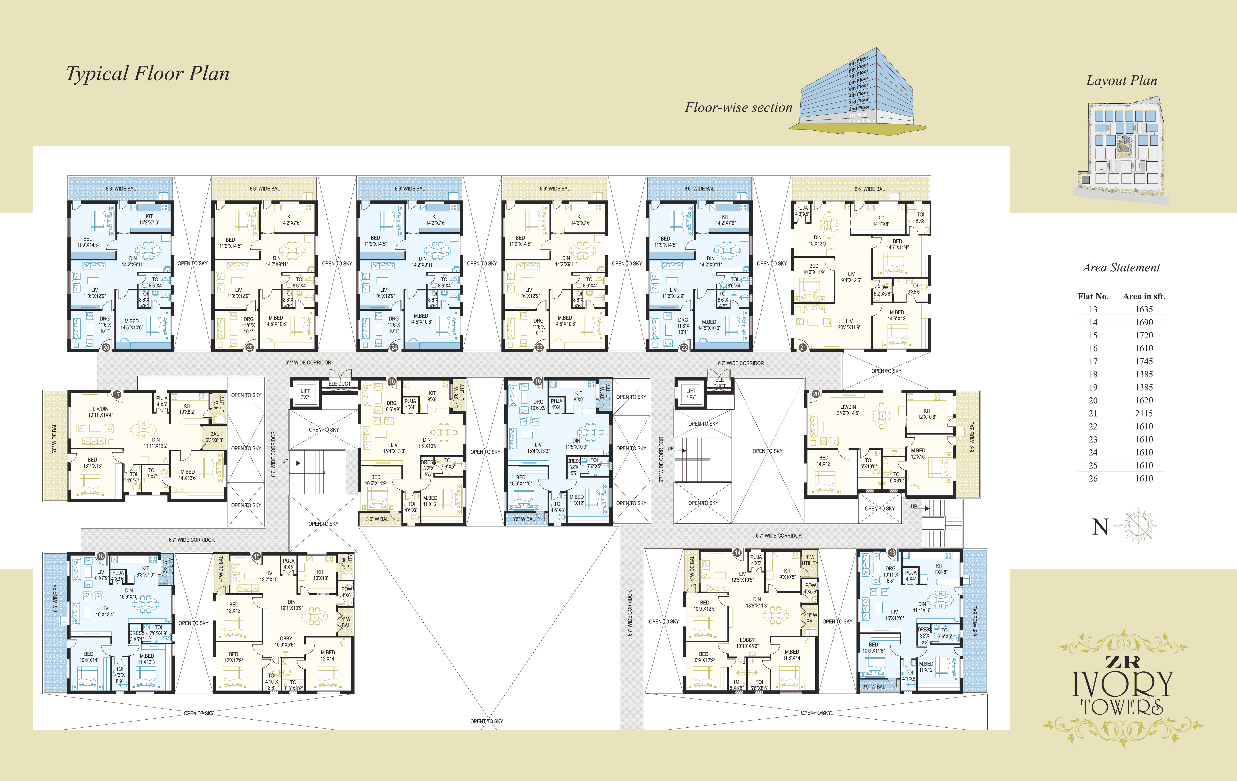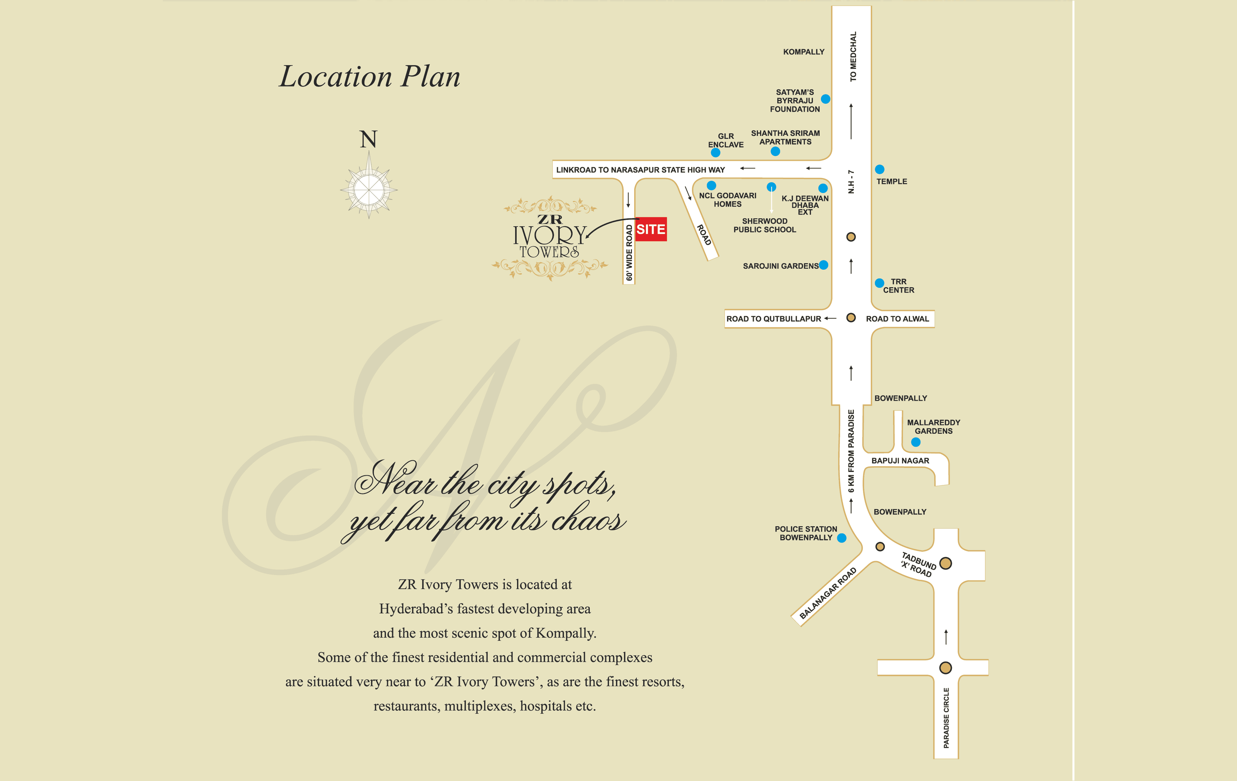Ongoing Ventures
ZR IVORY TOWERS
(Project Approved by  )
)
The Affordable Luxury
 houses ground plus nine floors of deluxe apartments. Every apartment is as per 'Vaasthu' specifications and incorporates the finest fittings & fixtures. A generator is on hand to operate lifts, lobby lights, pumps and power points in all rooms of every apartment in case of power failure. A sewerage treatment plant, 24x7 supply of both treated and bore water, super market and banquet hall are provided for the convenience of residents.
houses ground plus nine floors of deluxe apartments. Every apartment is as per 'Vaasthu' specifications and incorporates the finest fittings & fixtures. A generator is on hand to operate lifts, lobby lights, pumps and power points in all rooms of every apartment in case of power failure. A sewerage treatment plant, 24x7 supply of both treated and bore water, super market and banquet hall are provided for the convenience of residents.
The home you dreamt about, at rates you never expected
This is it. The apartment of your dreams. The home you always wanted, but never expected at such affordable price. 'ZR Ivory Towers' is located at Kompally on the NH-7, a short 10 min drive from Paradise Circle. This is the most upcoming area in Hyderabad and is far from the noise, dust and pollution of the city.
Ground Floor Plan
Ground Floor Plan (Part A)
Ground Floor Plan (Part B)
Typical Floor Plan
Typical Floor Plan (Part A)
Typical Floor Plan (Part B)
Project features and amenities :
- Flats as per Vaastu Specifications.
- Play area for children.
- Four lifts, each of 10-passenger capacity.
- Generator back up for all common areas and lifts.
- Generator back up connection for 1 light and 1 fan point in every room in all apartments.
- Fire Fighting system as per government fire and safety norms.
- Wi-Fi in common areas.
- Swimming pool on rooftop.
- Badminton Court, Games Room, Library.
- Community Hall.
- Landscaped gardens.
- Sewerage Treatment Plant.
- Round the clock Security.
- Housing loan facility.
- Baby Care Center (Play School).
- Health Club and Gymnasium.
- Jogger's track around the building.
- Indoor games room.
- Centralized cable TV network.
Specifications :
Structure |
: |
- Seismic proof RCC structure, Hollow blocks/bricks masonry for internal/external walls.
|
Flooring |
: |
- Flooring, living, drawing, dining and kitchen.
- Anti-skid ceramic tiles in toilets, balconies.
- Ceramic tiles up to full height in toilets.
|
Kitchen |
: |
- Granite Platform with Stainless steel sink.
- Ceramic tiles dado up to 2' heigt above kitchen platform.
|
Doors/Windows |
: |
- Aluminium/UPVC windows with 4mm glass.
- Main Door of medium teak wood with polish.
- Internal doors with wood frame & commercial ply and painted shutters.
|
Sanitary |
: |
- White colour WC's and wash basins with aluminium finish shower and taps with health faucets in all toilets.
|
Electrical |
: |
- Copper wiring with white colour switches.
- Premium quality distribution board with MCB's.
- Provision for TV in living room and master bedroom.
- Telephone line in living and master bedroom.
- Provision for refrigerator, microwave in kitchen.
- Provision for A/C and fans in all rooms.
|
Paint |
: |
- Plastic emulsion for interior walls and ceiling, Snowcem for exteriors.
|
emi calculator :
 )
)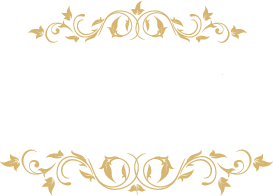
 houses ground plus nine floors of deluxe apartments. Every apartment is as per 'Vaasthu' specifications and incorporates the finest fittings & fixtures. A generator is on hand to operate lifts, lobby lights, pumps and power points in all rooms of every apartment in case of power failure. A sewerage treatment plant, 24x7 supply of both treated and bore water, super market and banquet hall are provided for the convenience of residents.
houses ground plus nine floors of deluxe apartments. Every apartment is as per 'Vaasthu' specifications and incorporates the finest fittings & fixtures. A generator is on hand to operate lifts, lobby lights, pumps and power points in all rooms of every apartment in case of power failure. A sewerage treatment plant, 24x7 supply of both treated and bore water, super market and banquet hall are provided for the convenience of residents.
